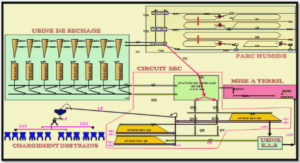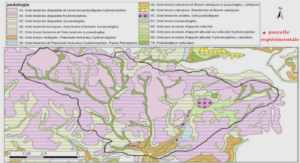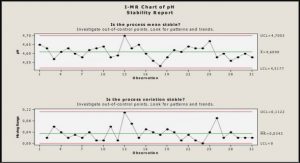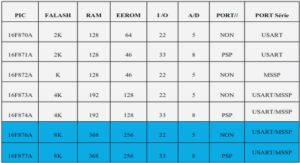Systèmes pour le traitement de l’air
SIMPLIFIED OPTIMIZATION METHOD FOR PRELIMINARY DESIGN OF HVAC SYSTEM USING GLOBAL LOAD RATIO AS THE FITNESS FUNCTION
Abstract
HVAC systems are recognized as the greatest energy consumers in commercial and institutional buildings. Generally, designers use common sense, historical data and subjective experience in designing these systems. The grouping of the zones served by the systems and the number of systems serving the building are the variables during the iterative optimization process. This article outlines an optimization method for HVAC system design that makes use of the zones’ daily profile loads – essential data in the preliminary design phase. A global load ratio (GLR), described as the relationship between the system’s real load and its possible maximum load for a given period, is applied as objective function. The optimization variables are: (i) grouping of the zones served by the systems and (ii) number of systems serving the building. Constraints have been selected in order to ensure accurate representation of the variables’ limits.
The results we obtained during this HVAC optimization design process could prove to be very useful for engineers during the preliminary design phase. The comparison between the reference building and the optimized building (under identical constraints) yielded significant energy savings for HVAC energy consumption. Keywords: global load ratio; HVAC systems; grouping of zones; optimization; evolutionary algorithm; energy consumption; simulation; DOE-2; design.
Introduction
Generally, HVAC (heating, ventilation and air conditioning) systems must ensure the comfort of the occupants in a building. The proper sizing of HVAC system design is very important, because these systems are recognized as the greatest energy consumers in commercial and institutional buildings (Canbay et al. 2004). As presented by Kajl et al. (2003), these systems are often largely oversized, and this affects their efficiency. In order to improve HVAC system energy efficiency, we must optimize their operation, but this optimization will not yield the anticipated results if their design is not optimized as well. One solution worth considering is creating a better grouping of building zones served by these systems, and using optimization instead of relying on the designer’s common sense, or on current trends. Taking the HVAC system design process proposed by ASHRAE (1993) as a starting point, we have previously proposed an optimization method for HVAC system design using an evolutionary algorithm. DOE-2 software (commercial software developed by the United States Department of Energy, LBNL 1993a; 1993b) was used to calculate the objective function, that is to say, HVAC energy consumption (the CR_CONS method), (Stanescu et al. 2011, 2012a). The use of a calculation engine such as DOE-2 requires the involvement of a simulation expert in order to construct the building’s model as well as to solve any problems encountered during simulation. Although the role of the software is to help analyze energy utilization in the buildings, designers’ judgment and experience remain the most important elements in the design process of any building. As this problem is rather complex, we suggest that the CR_CONS method be modified by introducing a simplified model based on the zones’ daily profile loads: essential data in the preliminary phase of design. In this proposed method, the objective function is calculated using the model of the global load ratio (GLR), with zone load ratio (ZLR) and system load ratio (SLR) described as the relationships between space real load and possible maximum load for the zone or for the system, respectively. The factor thus defined can then be calculated for a single day or for a given period.
In our study, we calculated this load ratio for the day corresponding to the system’s peak, taking into account the number of operating hours for the system. For example: for a given zone (Figure 4.1), this factor is the ratio between the surface as given by the load diagram This new optimization method is called “the CR_GLR method.” Its validation results show the links between GLR and HVAC energy consumption. So, this method has an impact on HVAC system optimization design.
General optimization principles
As presented by Stanescu et al. (2012a) in previous work, in order to avoid the problem of system oversizing in the preliminary design phase, we proposed that the possibility be explored of improving the grouping of the building zones served by the systems. The abovementioned article describes the design process suggested by ASHRAE, as well as its modification, as required by the CR_CONS optimization procedure. Figure 4.2 sets out this procedure once again, in which minimizing the energy consumption is the optimization criterion. We used a single objective evolutionary algorithm to optimize HVAC system design, because previous research had demonstrated that this is the most suitable method (Wright et Farmani 2001; Wright et al. 2002; Fong et al. 2006; Asiedu et al. 2000; Wetter 2009, Wright et al. 2004). To characterize the design optimization problem, we defined the problem variables (number of systems, grouping of zones), the objective function (energy consumption), as well as the constraints. These constraints related most specifically to the physical limitations imposed by thermal comfort conditions and by the building’s architecture. We applied constraints such as system size or extent (to take air ductwork into account) in order to ensure a physically achievable solution. The optimization criterion helped us always to select the best individuals, and helped us guide optimization towards an optimal solution. The CR_CONS optimization method required a detailed model of the building. Inserting such a model into the optimization process (Stanescu et al. 2012a) was rather complex due to the use of simulation software. An optimization process using a building energy simulation program requires a significant amount of experience, time, and effort to enter detailed building parameters (Bambrook et al. 2011; Smith et al. 2011). In our case, computing time was considerable: it sometimes lasted for several days. We thus replaced the HVAC energy consumption criterion with a new criterion, thereby simplifying the objective function calculation model. In this new approach, modeling using DOE-2 software was no longer necessary, and essential data in the preliminary design phase (i.e. design day space load) were required in order to determine the objective function.
This article will focus on the new, simplified optimization procedure, as described below. Validation of the links between the optimization criterion proposed (GLR) and HVAC energy consumption (the optimization criterion used in the CR_CONS method) will also be carried out, in order to show that energy consumption is regarded indirectly as the optimization objective in the new CR_GLR method.
Objective functio
The objective function for our optimization problem was the global load ratio (GLR). In the following section, we will show that maximizing GLR indirectly leads to a reduction in energy consumption. In the new optimization procedure, HVAC energy consumption calculation using a detailed DOE-2 model of the building was no longer required. In order to compare the two methods, however, we also calculated energy consumption using DOE-2 software and, in Section 4.7.1.2, we will show the links between energy consumption and GLR. We employed the same interaction method between the optimization procedure and the DOE-2 software as the one that had been used and detailed in previous work (Stanescu et al. 2012a). Once the links between HVAC energy consumption and GLR were shown, we no longer needed to calculate HVAC energy consumption.
|
Table des matières
INTRODUCTION
CHAPITRE 1 REVUE DE LITERATURE
1.1 Introduction
1.2 Historique
1.3 Systèmes pour le traitement de l’air
1.3.1 Systèmes à volume d’air variable (VAV)
1.3.2 Systèmes VAV avec ou sans chauffage d’appoint
1.4 Le design
1.4.1 Design versus analyse
1.4.2 Étapes du design
1.4.2.1 1ère étape : Demandes spécifiques
1.4.2.2 2ème étape : Outils généraux
1.4.2.3 3ème étape : Procédure (choix des systèmes à étudier)
1.4.2.4 4ème étape : Résultats
1.4.2.5 5ème étape : Procédure (sélection du système)
1.4.2.6 6ème étape : Résultats
1.4.3 Phases du design
1.5 Surdimensionnement
1.5.1 Monitoring
1.5.2 Causes du surdimensionnement
1.5.3 Conséquences du surdimensionnement
1.5.4 Centrale frigorifique et/ou thermique
1.6 Méthodes d’optimisation
1.6.1 Méthodes diverses
1.6.2 Algorithme évolutionnaire
1.7 Originalité
CHAPITRE 2 STRUCTURE DE LA THÈSE
2.1 Problématique de recherche
2.2 Objectifs de recherche
2.3 Description sommaire des articles
CHAPITRE 3 PRELIMINARY DESIGN OF HVAC SYSTEM USING OPTIMIZATION BY EVOLUTIONARY ALGORITHM
3.1 Abstract
3.2 Introduction
3.2.1 System oversizing
3.2.2 A solution to the system oversizing
3.3 Optimization method
3.3.1 Evolutionary algorithm optimization
3.3.2 Identification of the objective function, variables and constraints
3.4 Building modeling and calculation of energy consumption
3.4.1 The building studied
3.4.2 Evaluation of the objective function
3.5 Description of constraints
3.5.1 Size of systems
3.5.2 Size of system air ductwork
3.6 Optimization
3.6.1 Selection of population size
3.6.2 Selection of number of iterations
3.6.3 Optimization using reference building constraints
3.6.4 Influence of system extent
3.6.5 Influence of system airflow rate
3.7 Analysis of results
3.8 Conclusions
CHAPITRE 4 SIMPLIFIED OPTIMIZATION METHOD FOR PRELIMINARY DESIGN OF HVAC SYSTEM USING GLOBAL LOAD RATIO AS THE FITNESS FUNCTION
4.1 Abstract
4.2 Introduction
4.3 General optimization principles
4.4 Objective function
4.5 Optimization method
4.5.1 Evolutionary algorithm operation
4.5.2 Optimization procedure using the new GLR optimization function
4.6 The building studied
4.7 Developing and applying the CR_GLR Method
4.7.1 Developing the CR_GLR method
4.7.1.1 Selection of population size and number of iterations
4.7.1.2 Links between GLR and energy consumption
4.7.2 Applications of the CR_GLR method
4.7.2.1 Comparison of optimization results when using VAV versus CAV systems
4.7.2.2 Impact of using different fan control modes (speed, discharge, inlet)
4.7.2.3 Variation in constraint limits (system size, system extent, operating schedule, internal/external zones)
4.7.2.4 Influence of mechanical room location
4.8 Optimization results
4.9 Conclusions
CHAPITRE 5 EVALUATION OF HVAC SYSTEM DESIGN OPTIMIZATION ON A REAL BUILDING THE B-PAVILION OF ETS
5.1 Abstract
5.2 Introduction
5.3 General description
5.3.1 Building description
5.3.2 Description of HVAC systems
5.3.3 Thermal plant
5.4 Building model
5.5 Optimization
5.5.1 Identification of the objective function, variables and constraints
5.5.2 Brief description of evolutionary algorithms
5.5.3 Optimization methods
5.6 Optimization results and analysis
5.6.1 Optimization using CFR and CSE constraints
5.6.2 Impact of zone schedules – optimization using CHF constraint
5.6.3 Results and discussion
5.7 Cost estimation for building HVAC systems
5.8 Conclusion
CONCLUSION
ANNEXE I OPTIMISATION DU DESIGN DES CENTRALES FRIGORIFIQUES DES BATIMENTS
ANNEXE II EVOLUTIONARY ALGORITHM WITH THREE DIFFERENT
PERMUTATION OPTIONS USED FOR PRELIMINARY HVAC SYSTEM DESIGN
2.1 Building description
2.2 HVAC system description
2.3 Thermal plant
APPENDICE A
GRAPHIC REPRESENTATION OF OPTIMAL SOLUTION (CR_CONS METHOD) APPENDICE B
GRAPHIC REPRESENTATION OF OPTIMAL SOLUTION (CR_GLR METHOD)
LISTE DE RÉFÉRENCES BIBLIOGRAPHIQUES
![]() Télécharger le rapport complet
Télécharger le rapport complet






